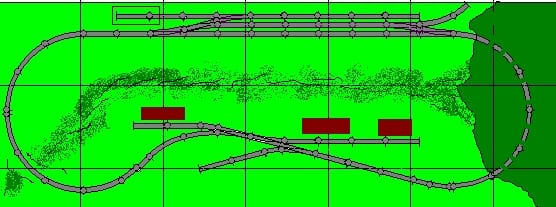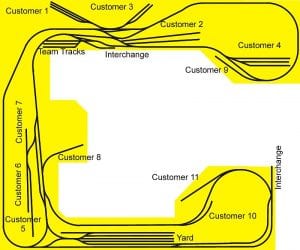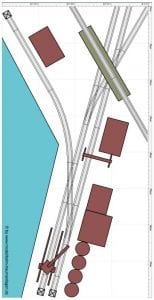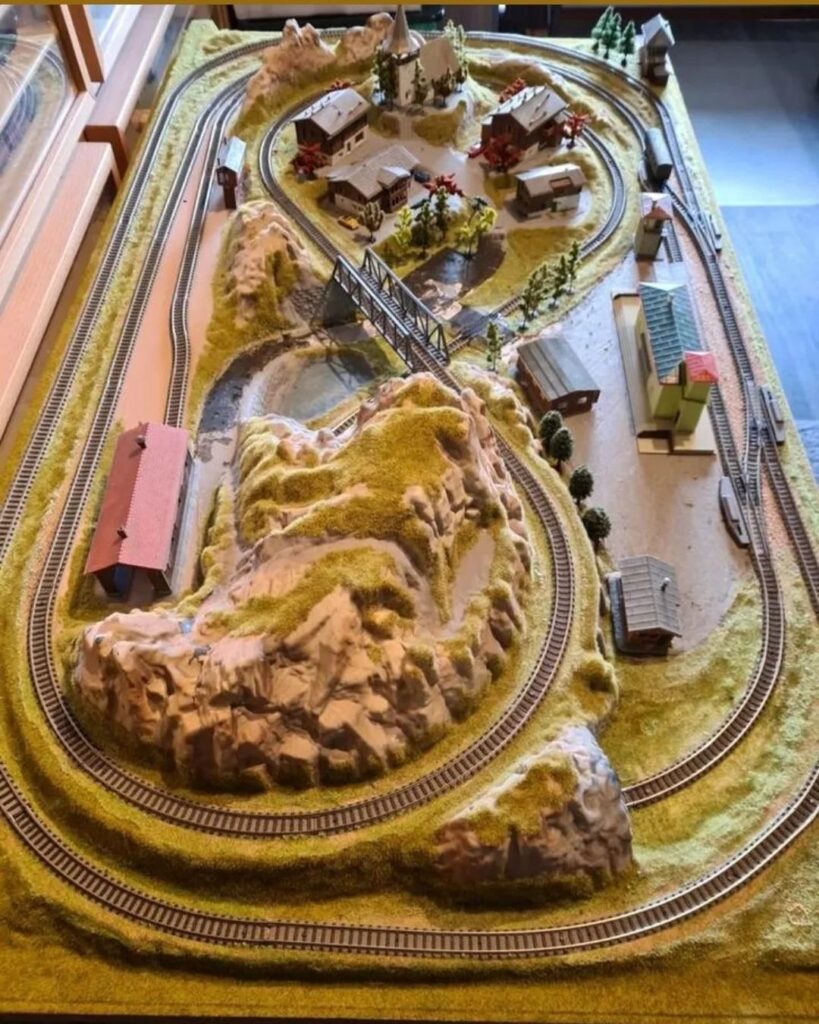N scale track plans are the most popular type of track plans for model railroaders that want the enjoyment of longer track runs but only have a small space to build a model train layout.
Why Choose N Scale Track Plans?
One of the biggest advantages is the wide range of track design options such as continuous running loops and switching layouts. The smaller scale also provides more flexibility on where you can build and store your model railroad. Some of the best places to build your N scale track plans include shelf layouts, coffee tables and hollow core door layouts.
Another major benefit of choosing an N scale track plan is how much space it saves while still providing all of the bells and whistles of larger scale layouts. It’s the second smallest standardized scale for model trains and is 1/160th the size of real-life trains. The smaller size of N scale still allows for plenty of room to build a highly detailed layout including scenery with buildings, mountains and tunnels.
Are you struggling to build a model train layout that fits your limited space but still want a functional, realistic and enjoyable layout with all the bells and whistles?
Access step by step directions that you can watch on your mobile phone, computer or print out while building your layout.
So far you’ve learned why you should choose an N scale track plan along with the major benefits. Now let’s jump into actual N scale track plans that you can start using immediately to build the model railroad of your dreams!
Hollow Core Door N Scale Layouts
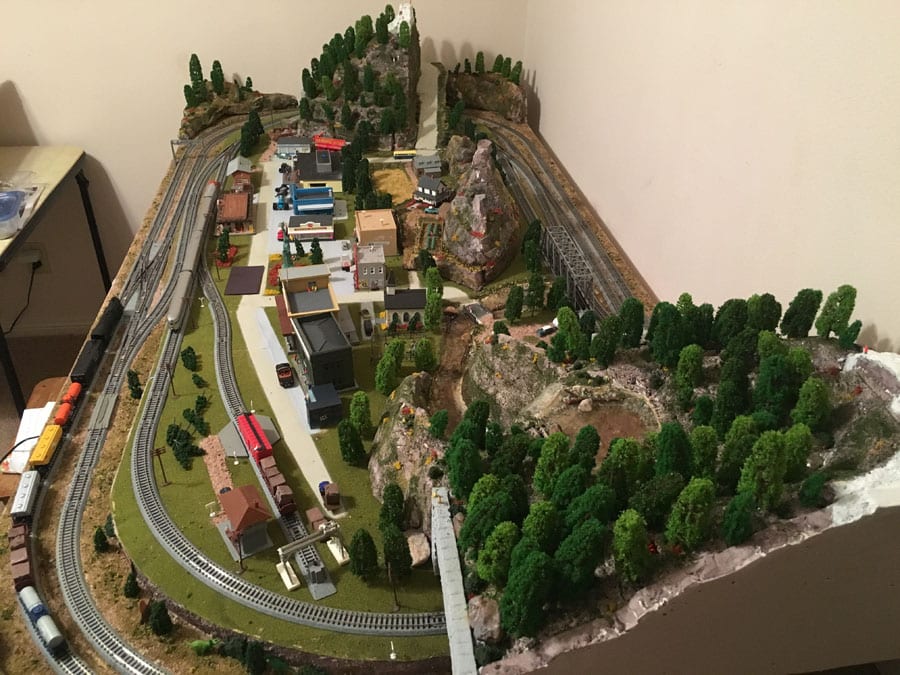
Building your N scale layout on top of a hollow core door is cheaper alternative to building your own benchwork. Hollow-core doors are stiff for their weight and are very resistant to damage. They are also light and maneuverable because they don’t require a support frame under them. The best size for a hollow-core door layout is the common 80″x36″ door size.
The most common N scale layouts for small spaces are built in 4’x8’, 3’x6’ and 2’x4’ size dimensions.
2’x4’ and even 3’x’6 N scale track plan can be limiting because of small spaces. Some main things to consider are tighter curves, sharper turnouts and not too much space for scenery and buildings. If you have some extra space, a hollow-core door is best way to build on.
N Gauge Track Plans for Small Spaces
There’s a few key points to keep in mind when choosing N gauge track plans for small spaces. First off, how realistic should the layout look? What type of track plan do you need to fit it into the small space that you have available? Also, the operating interest with scenery and structures is also important to consider. Let’s check out a few creative N gauge track plans that can help you make a better decision.
2’x4′ N Scale Layout Plan
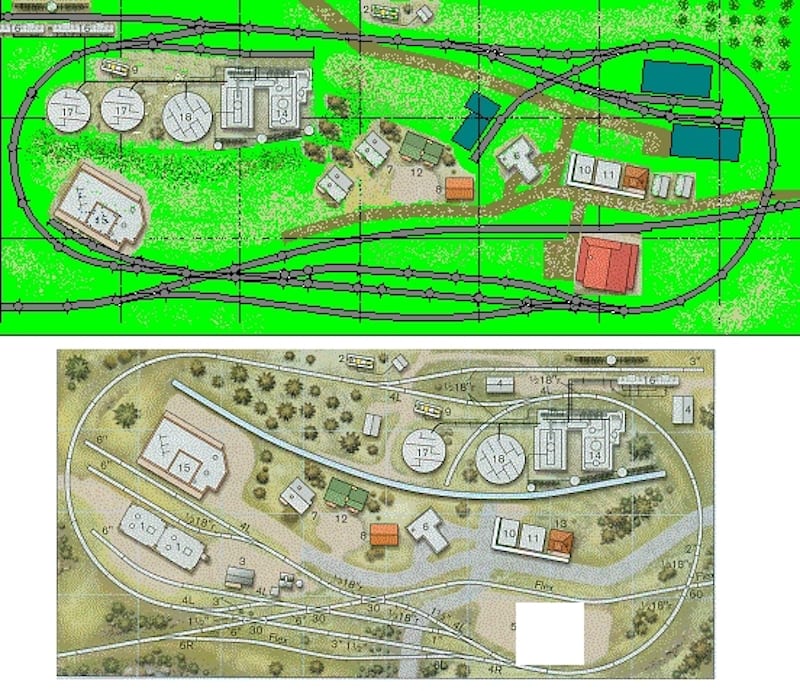
This design uses two folding doors as the base, making it 28” wide and 6’6” long. This size makes it small enough to build on a table but large enough to offer interesting switching sessions. You can also change the model railroad scenery based on your preferences.
This track is a straightforward build. The curves are broad to support longer trains without the risk of derailment. You could also alter the number of spurs to add more industries or subtract them to build the landscape scene.
Most Popular Top 3 N Scale Track Plans
N Scale Track Plan Number 1
This n scale track plan is called the EZ and Kwik and was published by Kalmbach Publishing. Some key features to remember when viewing this layout is that all curves are 11-inch radius and an interchange track is added at the upper right. There are also additional features added such as a small engine service building and the track takes a different course along the front of the layout.
From a scenic point of view, it’s highly suggested that the yard area of this n scale track plan be raised above the rest of the track plan. It’s easy to remove layout if it needs to be transported and used at other locations.
N Scale Track Plan Number 2
The benchwork for this plan was of a box frame made of 1 x 4 pine and covered with 3/8 plywood. The plywood of this bench is covered by 2×4 ceiling tiles that were painted light brown before laying the roadbed of the layout.
When observing the horseshoe n scale track plan, you’ll notice the top part is 12 feet long and the left side that goes all the way to the bottom of the layout before the right starts is 10 feet.
The best way to gain a quick understanding of this track plan made for n scale is to compare the track plan to the bench work and you’ll quickly get an idea of how everything fits together cohesively.
Wiring this n scale track plan shape can be a little daunting but just remember that each section of track between track switches is connected to the DCC controller.
N Scale Track Plan Number 3 (Shelf Layout)
Even a small model train layout needs to exist! The size of this layout is only 2.62 feet x 1.31 feet and the embankment is at an angle of 135 degrees.
A big issue with n scale shelf layouts is the minimum curve radius that’s used. It’s suggested that at minimum an 11’’ radius is used. There is a possibility of using even smaller curves, but the overhang is noticeable.
You can use a variety of things for a shelf layout most model train enthusiasts prefer foam insulation and paper building placement.
Quick tip to remember is to add a bumper to keep the cars from falling off the shelf. If you don’t want the n scale shelf layout to hangover by a few inches, make sure all your measurements are correct before constructing and use some gaffer tape to temporarily hold the track in place if you must do some cutting after the layout is already built.
The N Scale Shelf Layout Photo Series below shows the different steps of shelf layout construction.
The design process for a small n scale shelf layout can become a bit congested. The main line should run diagonally across the benchwork that makes a very broad curve. This way the locomotives can run smoothly. Also, keep add-ons such as industry buildings or mountain areas should be pushed to the outer borders of the layout. 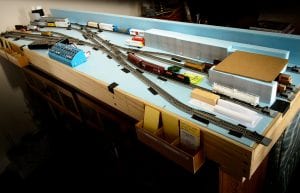
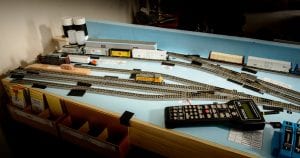
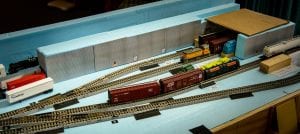
N Scale Train Layout Ideas
After choosing a track plan, it’s time to start thinking about model train layout ideas. Some of the most useful ideas include things like scenery, locomotives and backdrops. Here’s a set of n scale train layout ideas to help get your creative juices flowing.
N Scale Industrial Layout
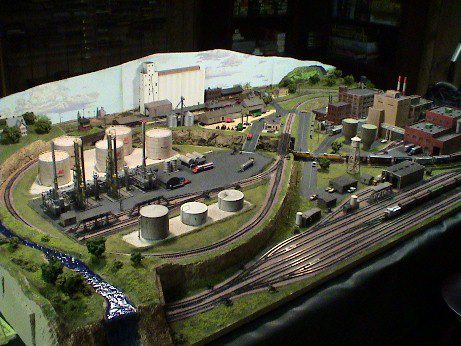
This continuously operating figure eight track shaped N scale layout contains 11 industrial buildings. The track runs parallel to the main lines and without any switching. There’s a very large industrial complex near the backdrop where the trains can stop on their route. The trackwork utilizes Atlas Code 55 track with a 2% grade incline. The track also intertwines between the two ovals to form the figure eight.
N Scale Buildings
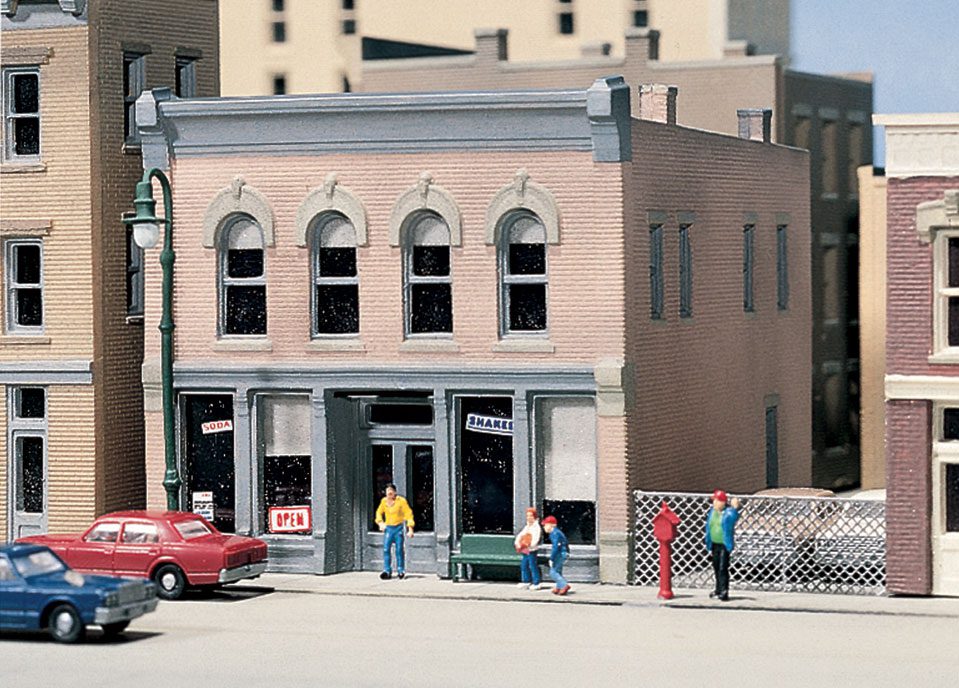
Adding buildings and structures is a vital aspect of the model train planning process. This particular scale tends to have a large variety to choose from. Some of the more popular N scale buildings include cardstock, industrial and city buildings.
A more recent trend is adding 3D buildings that are fully customized to your layouts theme and era. 3D printed buildings are more expensive but can provide a very specific aesthetic to your overall layout.
N Scale Diorama with Vertical Scenery
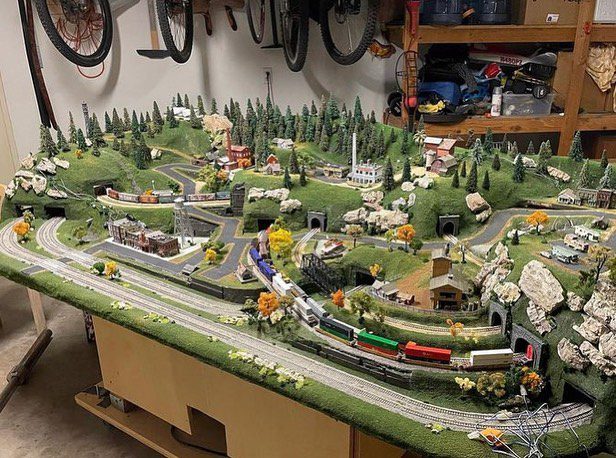
This N scale layout showcases how to maximize a small space using a brilliant track plan and vertical scenery. The trains can disappear into tunnels, curve around elevated terrain, and glide past the town center. Think about layering when planning a layout. For example, elevated tracks over flat areas adds depth and makes it appear more realistic. This model railroads mix of nature and urban settings give the scene a combination of both.
N Scale Built on a Door Baseboard
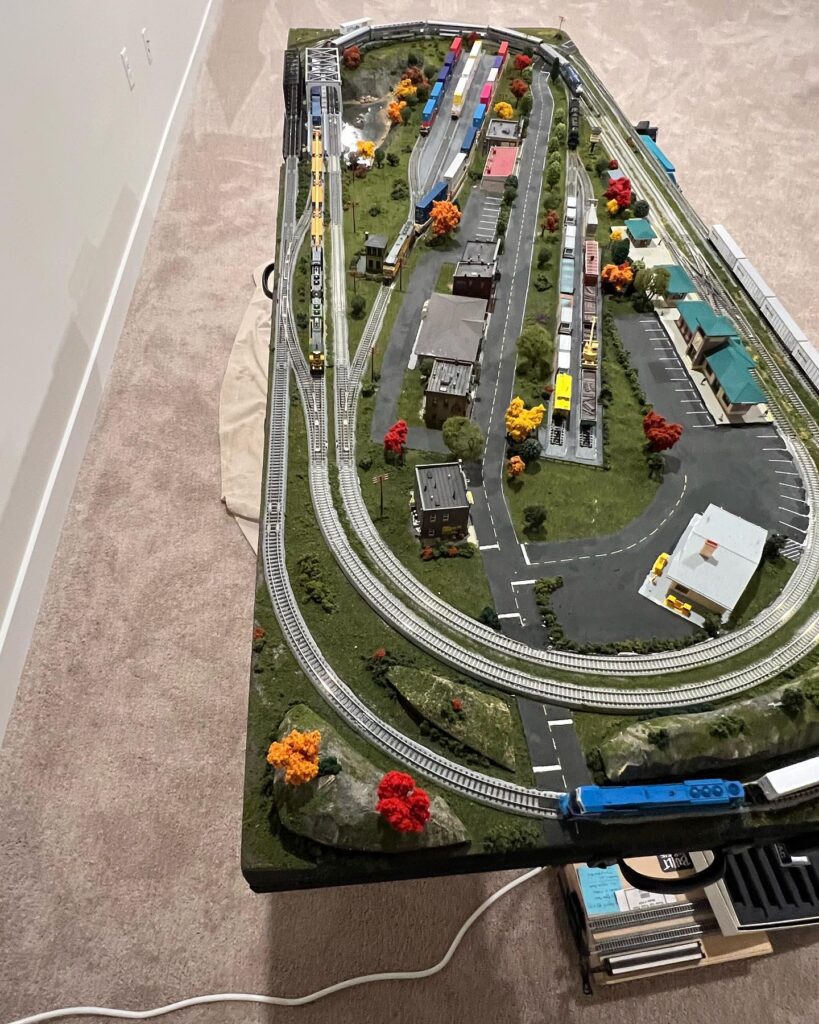
This N scale model railroad is using a door as the baseboard for the layout. The track plan uses a double-loop track and it contains a switching feature. From a scenery standpoint, the elevation with the bridges offer a a simple way to add depth and maintain realism. The layout balances vibrant scenery with well-placed structures, creating a realistic scene.
NOCH N-Scale Layout for Maximizing Space
This pre-built NOCH layout showcases a dual-level track design weaving through tunnels and over a bridge, creating a dynamic mountain scene. Notice the crisp detailing on the rocks and the lush greenery, contrasting with the structured lines of European buildings and industrial warehouses. If you’re crafting a layout, mimic these elevations and textures for a striking effect. The compact arrangement maximizes space, perfect for smaller setups.
N Scale Switching Layout Track Design
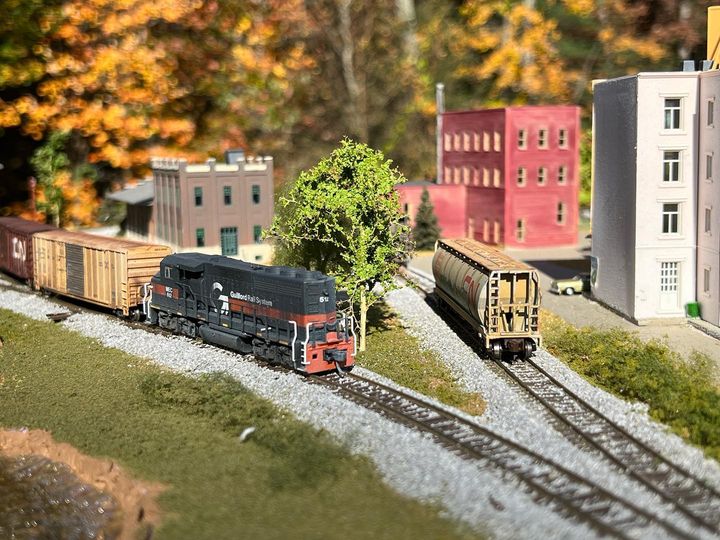
This N scale switching layout features a practical “E” shaped track allowing for efficient train movement within a compact urban setting. Buildings line the backdrop, providing an industrial feel, while seasonal trees add a touch of nature. The track is well-used, with varied freight cars suggesting a busy distribution hub. It’s an ideal layout for those with limited space, offering a realistic railroading experience and efficient use of the available area.
Kato Unitrack N Scale Model Train Layout
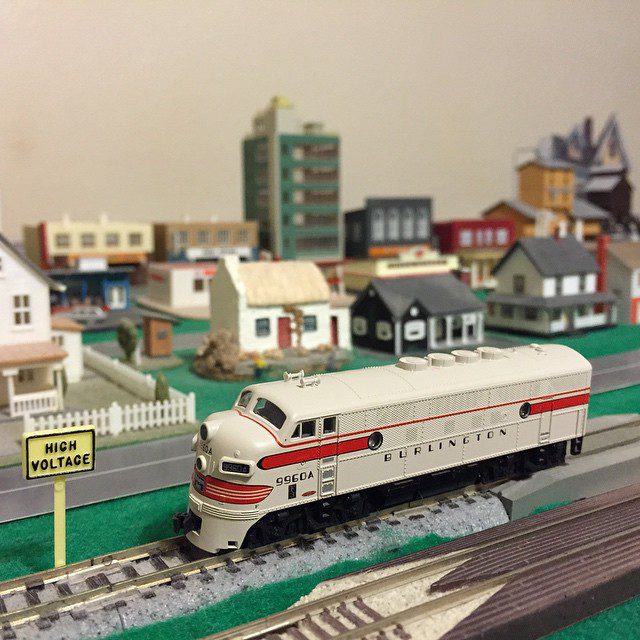
This Kato N Scale layout presents a looped track amidst a town setting, with residential and commercial structures, including a prominent Burlington locomotive. Details like fencing, greenery, and signage enhance realism. Its compact design allows for continuous train operation, making it an efficient and engaging addition to any model train collection.
Recap of Track Plans for N Scale
N scale train layout plans don’t require a lot of space or a huge investment of time and money. This type of layout plan also allows model railroaders to take full advantage of small spaces. This 4×8 track plan still gives the maximum benefit of having longer trains, switching and a more significant scenery to track ratio.
When building your first model train layout, choosing the right model train layout plan is vital to reduce hours of frustration. It’s important to take into consideration the limited space you have available plus consider the number of supplies on the market for the scale of your choosing. Finally, remember that “the smaller the scale the easier to break” but the more detail it will contain such as n scale.
Resources
